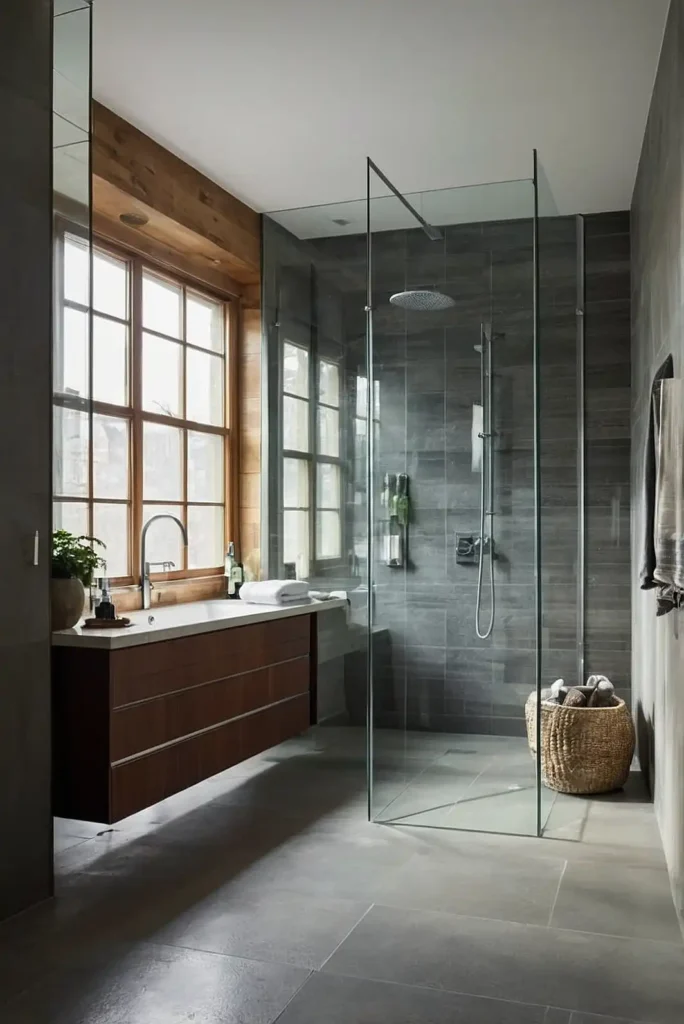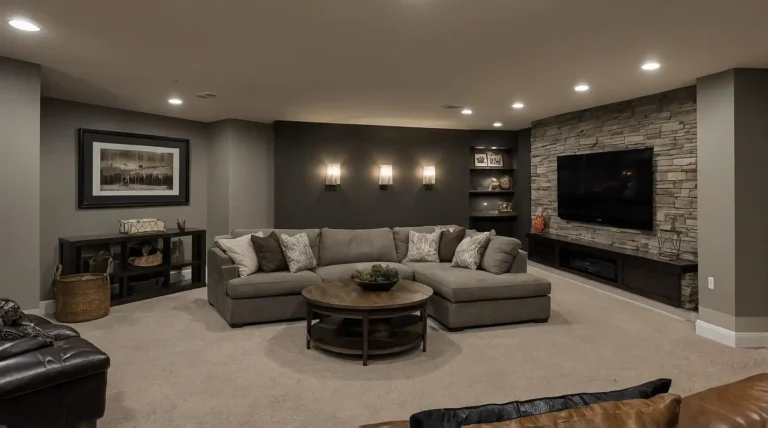27 Stunning Small Bathroom Remodel Ideas That Maximize Space and Style
Transforming your cramped bathroom into a functional, stylish space doesn’t require knocking down walls or breaking the bank.
With thoughtful planning and clever design tricks, even the tiniest bathrooms can feel spacious and luxurious.
Whether you’re working with a powder room or a compact full bath, these remodeling ideas will help you make the most of every square inch.
From storage solutions to visual tricks that create the illusion of space, you’ll find inspiration for your next renovation project.
Ready to fall in love with your small bathroom again? Let’s dive into these game-changing remodel ideas that prove good things really do come in small packages.
1: Install a Corner Sink

Placing your sink in the corner frees up valuable floor space and improves traffic flow. This simple adjustment creates a more open feeling while maintaining full functionality.
Corner sinks come in various styles to match your aesthetic, from modern to traditional. They’re perfect for powder rooms where you rarely need counter space for toiletries.
Pair with wall-mounted faucets to maximize every inch of available space.
2: Opt for a Walk-In Shower

Remove that bulky tub and install a sleek walk-in shower to instantly make your bathroom feel larger. Glass doors or panels create visual continuity that makes the room appear more spacious.
A curbless design eliminates visual barriers and creates a seamless look. Plus, it’s more accessible for everyone.
Consider adding a built-in bench or niche for toiletries to enhance functionality without sacrificing space.
3: Choose a Floating Vanity

Wall-mounted vanities create the illusion of more floor space, making your bathroom feel significantly larger. The open area underneath adds visual lightness to the room.
This modern option also makes cleaning easier since there’s no cabinet base to collect dust and moisture. You can even add subtle lighting underneath for a designer touch.
Select a model with drawers rather than doors for better organization of small items.
4: Embrace Large-Format Tiles

Contrary to what you might think, larger tiles create fewer grout lines, making small spaces appear larger and more cohesive. Opt for 12×24 inch tiles or larger on floors or walls.
Choosing a grout color that closely matches your tile creates a more seamless look. Consider installing tiles diagonally to create the illusion of width.
Carry the same tile from floor to shower for a continuous look that expands the visual space.
5: Incorporate Smart Storage Solutions

Maximize every inch with recessed medicine cabinets, over-toilet shelving, and built-in shower niches. Think vertically when floor space is limited.
Magnetic strips can hold metal grooming tools, while narrow shelves between wall studs create storage without encroaching on the room. Even the back of your door offers prime real estate for hooks or organizers.
Choose multi-functional pieces like a mirror with integrated storage or a vanity with organizational inserts.
6: Install a Pocket Door

Swinging doors require clearance space that’s precious in small bathrooms. Replace yours with a pocket door that slides into the wall when opened.
This simple change frees up several square feet and improves the flow of the space. Modern pocket door hardware systems operate smoothly and quietly.
If a pocket door isn’t possible, consider a barn-style sliding door that requires minimal clearance.
7: Utilize Vertical Space with Tall Cabinets

When floor space is limited, look up! A tall, narrow cabinet can provide abundant storage without a large footprint. Place it in an unused corner or nook.
Choose a cabinet with adjustable shelves to accommodate items of various heights. Glass doors create visual openness while still providing enclosed storage.
Consider adding cabinet lighting to brighten the space and highlight decorative items.
8: Select a Statement Mirror

An oversized or uniquely shaped mirror becomes a focal point while bouncing light around the room to create the illusion of more space. Consider a full-wall mirror for maximum impact.
Mirrors with built-in lighting provide functional illumination and a sleek, modern look. Frameless designs work best for contemporary spaces.
Position mirrors to reflect windows or light sources to maximize brightness.
9: Try a Glass Shower Panel

Instead of a shower curtain or full enclosure, install a single glass panel to separate the shower area. This European-inspired design saves space while keeping water contained.
The transparent panel maintains visual continuity throughout the room. Choose frameless glass for the cleanest, most spacious look.
This option works particularly well with curbless shower designs for a truly seamless appearance.
10: Go Bold with Wallpaper

Small spaces are perfect for making a statement with bold wallpaper patterns. What might overwhelm a larger room creates character and depth in a small bathroom.
Choose water-resistant vinyl options designed specifically for bathroom use. Consider geometric patterns that draw the eye upward to create the illusion of height.
Limit bold patterns to one feature wall if you’re concerned about overwhelming the space.
11: Install a Skylight or Solar Tube

Natural light instantly makes spaces feel larger and more open. If your bathroom is on the top floor, consider adding a skylight for abundant daylight.
For bathrooms without roof access, solar tubes or light pipes can channel natural light from the roof through a reflective tube. This option requires less construction than traditional skylights.
The added ventilation from an operable skylight helps control moisture and improve air quality.
12: Choose a Wall-Mounted Toilet

Wall-hung toilets save precious floor space and create a sleeker, more modern aesthetic. The tank is concealed in the wall, creating a cleaner look.
This option makes cleaning the floor easier since there’s no base to work around. Many models offer dual-flush options for water conservation.
The floating design creates the impression of more floor space, making the room feel larger.
13: Incorporate Niches Instead of Shelves

Recessed wall niches provide storage without protruding into limited floor space. Add them in shower walls for toiletries or near the vanity for everyday essentials.
These built-in features can be tiled to match your walls or accented with contrasting materials. They’re perfect for displaying decorative items or storing frequently used products.
Multiple small niches provide better organization than one large one.
14: Use Light, Monochromatic Colors

A cohesive color scheme with light, neutral tones creates a sense of spaciousness and calm. White, cream, light gray, or pale blue are excellent choices.
Limiting the palette doesn’t mean boring—incorporate texture through tiles, textiles, and fixtures. Keeping colors consistent between walls, floors, and fixtures helps the space feel larger.
Add small pops of color through accessories that can easily be changed when you want a refresh.
15: Install Backlit Mirrors

Mirrors with integrated lighting eliminate the need for sconces or overhead fixtures, freeing up space and reducing visual clutter. They provide excellent task lighting for grooming.
LED backlit options create a floating effect that adds depth to your walls. Many models include anti-fog features—perfect for small bathrooms where moisture builds quickly.
Some designs include touch controls or motion sensors for added convenience.
16: Try a Shower Curtain Instead of Doors

For truly tiny bathrooms, shower curtains require less clearance than swinging doors and can be pushed aside when not in use. Choose a clear curtain or light color to maintain openness.
Hang the curtain rod at ceiling height to create the illusion of height. Curved shower rods add elbow room without requiring additional floor space.
When not in use, push the curtain completely to one side to make the room feel larger.
17: Incorporate Built-In Seating

A small built-in bench in the shower or along a wall provides convenient seating without the bulk of a separate stool or chair. It can double as a shelf for toiletries.
In the shower, it creates a spa-like experience without requiring much additional space. Choose waterproof materials like tiled concrete or stone for durability.
Consider a hinged design that can fold up when not in use.
18: Use Continuous Flooring

Carry the same flooring material throughout the entire bathroom, including the shower floor (with proper waterproofing). This creates a seamless look that expands the perceived space.
Eliminating transitions between different flooring materials removes visual barriers. Large-format tiles or luxury vinyl planks work well for this application.
Ensure proper slope and drainage for the shower area while maintaining visual continuity.
19: Add a Frameless Shower Door

If you must enclose your shower, frameless glass doors provide the most spacious look. Without metal frames, these sleek options virtually disappear visually.
They allow light to flow freely throughout the space and showcase beautiful tile work. Though more expensive than framed options, they create a significant impact on perceived space.
Choose easy-clean glass treatments to reduce maintenance.
20: Install Radiant Floor Heating

With limited wall space for radiators or heaters, underfloor heating provides comfortable warmth without taking up any visual space. The system installs beneath your flooring material.
This luxurious addition makes cold winter mornings more pleasant and helps floors dry faster after showers. Many systems can be controlled via smartphone apps.
It’s most economical to install during a complete remodel when flooring is already being replaced.
21: Choose Space-Saving Fixtures

Select a shallow-depth vanity, compact toilet, and appropriately sized sink to maximize floor space. Many manufacturers now offer specifically designed “small space” fixture lines.
Wall-mounted faucets free up precious sink space. Look for toilets with compact elongated bowls that offer comfort without the typical footprint.
Corner toilets and specialty sinks can save several inches—which matters tremendously in tiny bathrooms.
22: Create a Wet Room

For very small bathrooms, consider a wet room design where the entire space is waterproofed and the shower isn’t fully enclosed. This eliminates the need for a separate shower stall.
Proper floor slope and drainage are essential for this design. A single glass panel can prevent splashing on toilet paper or towels.
This European-inspired approach maximizes usable space and creates a distinctly modern aesthetic.
23: Use Large Mirrors Strategically

Beyond the vanity mirror, consider adding mirrored surfaces to other walls to bounce light around and create the illusion of doubled space. Mirrored medicine cabinets combine function with this visual trick.
Position mirrors to reflect your prettiest bathroom features. Full-height mirrors visually raise ceilings and expand the space.
Consider antiqued or smoky mirror finishes for a designer look with similar space-enhancing properties.
24: Choose Sliding Cabinet Doors

Traditional cabinet doors require clearance to open, but sliding or pocket-style cabinet doors operate within their own footprint. This small change can make a big difference in tight spaces.
These space-saving doors prevent awkward maneuvering around open cabinet doors. Many come with soft-close mechanisms for a luxury touch.
Consider frosted or textured glass slides for a balance of concealment and visual lightness.
25: Add Unexpected Luxury Touches

Small spaces can feel extra special with thoughtful luxury elements like a heated towel rack, high-end fixtures, or a statement light fixture. These details elevate the entire experience.
Quality materials feel more intentional in compact spaces. Consider splurging on marble countertops or designer tiles for a single accent wall.
Small indulgences like aromatherapy diffusers or bluetooth speakers enhance the sensory experience without taking up much space.
26: Consider a Vessel Sink

Vessel sinks sit on top of counters rather than being inset, allowing for a smaller vanity footprint while maintaining sink capacity. They create a custom, artistic look.
These statement pieces become focal points in small spaces. Pair with wall-mounted faucets for maximum counter space.
Choose materials that complement your overall design—glass for modern spaces, stone for natural looks, or ceramic for versatility.
27: Optimize Window Treatments

Replace bulky curtains with streamlined options like frosted glass, bottom-up shades, or slim blinds. These alternatives provide privacy without eating into precious space.
Film applied directly to windows offers permanent privacy without any additional bulk. For shower windows, consider water-resistant plantation shutters that can be partially opened.
Light-filtering options maximize natural brightness while maintaining privacy.
Conclusion
Your small bathroom has enormous potential.
By implementing even a few of these space-maximizing ideas, you’ll create a functional, stylish retreat that feels surprisingly spacious and undeniably luxurious.






