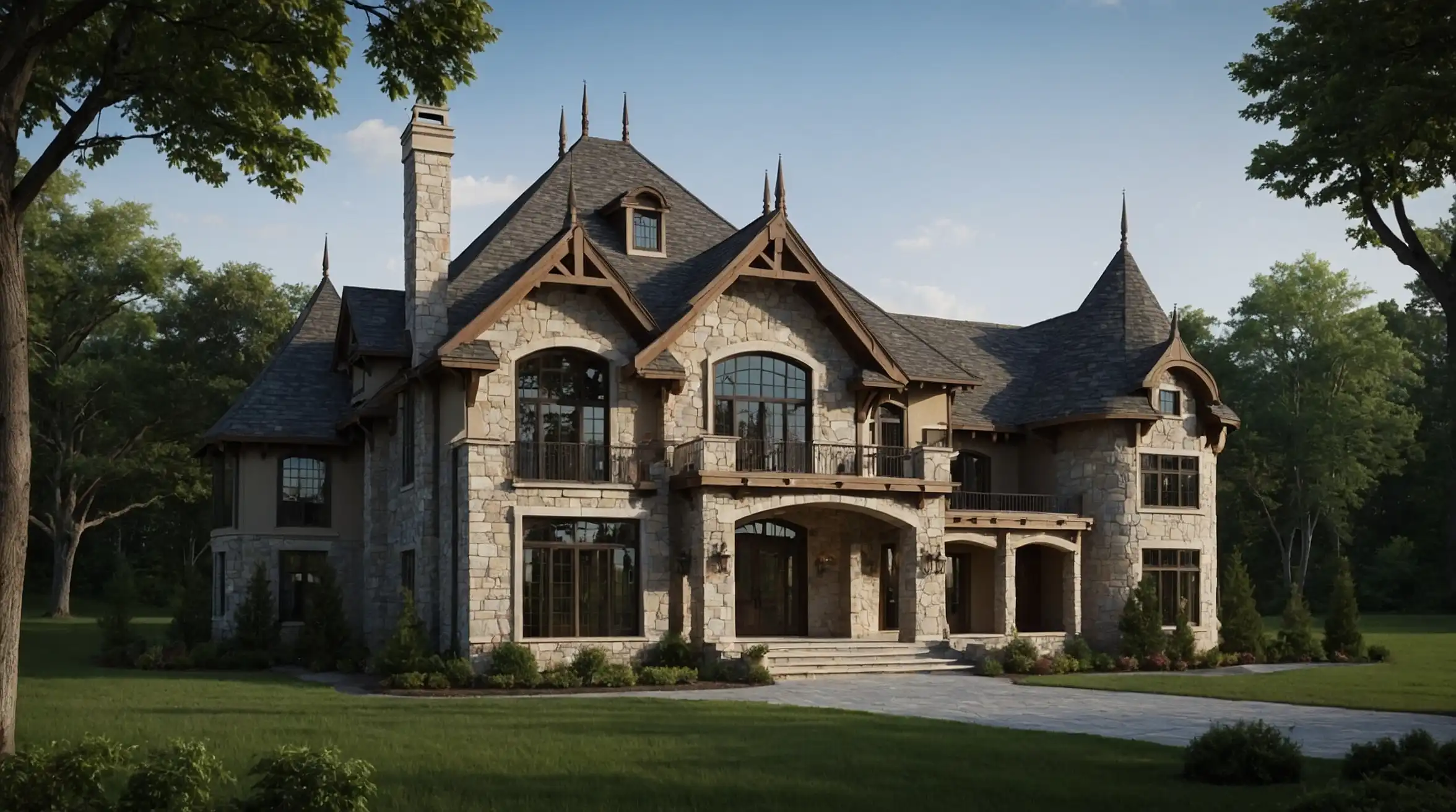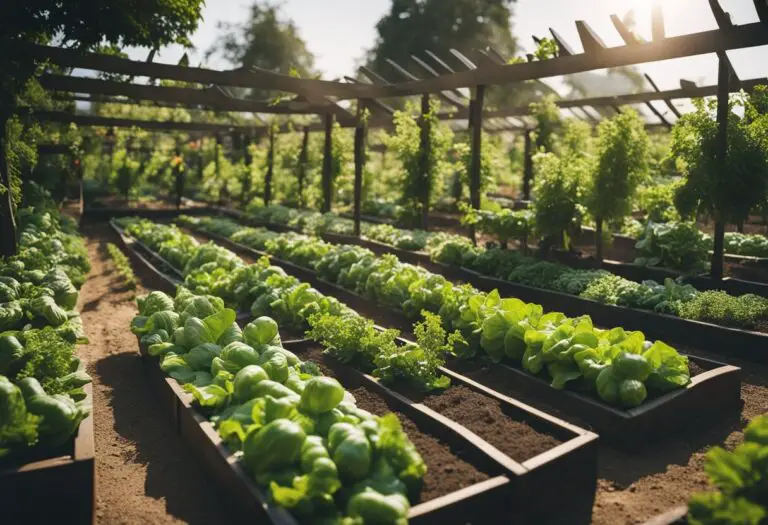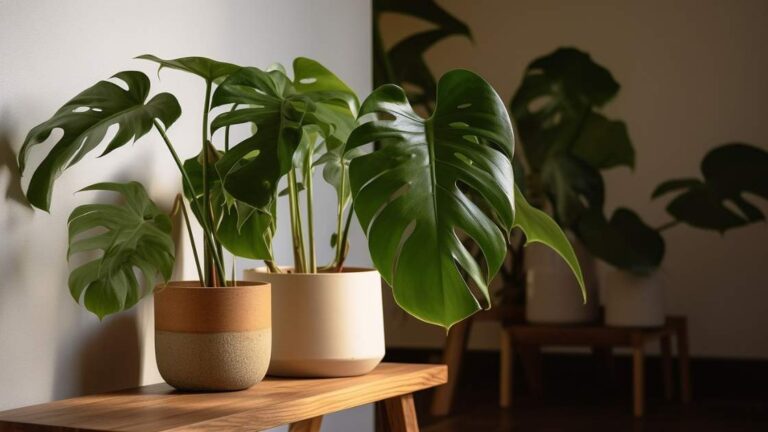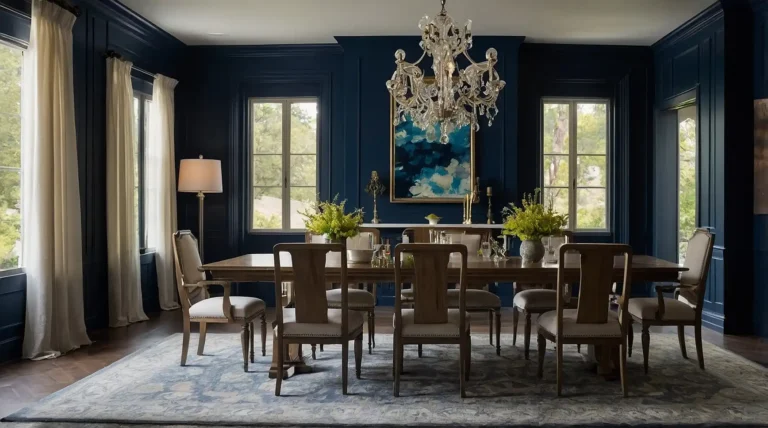27 Breathtaking Castle House Plans to Make Your Dream Home a Reality
Ever dreamed of living like royalty? Castle house plans blend medieval charm with modern comforts, creating homes that are both majestic and livable.
From towering turrets to grand great halls, these designs offer distinctive architectural elements that set them apart from conventional homes.
Whether you’re looking for something modest or magnificent, there’s a castle-inspired design waiting for you.
Ready to explore options that transform ordinary living into an extraordinary experience?
Let’s discover 27 castle house plans that might just inspire your next home build.
1: Miniature Tudor Castle
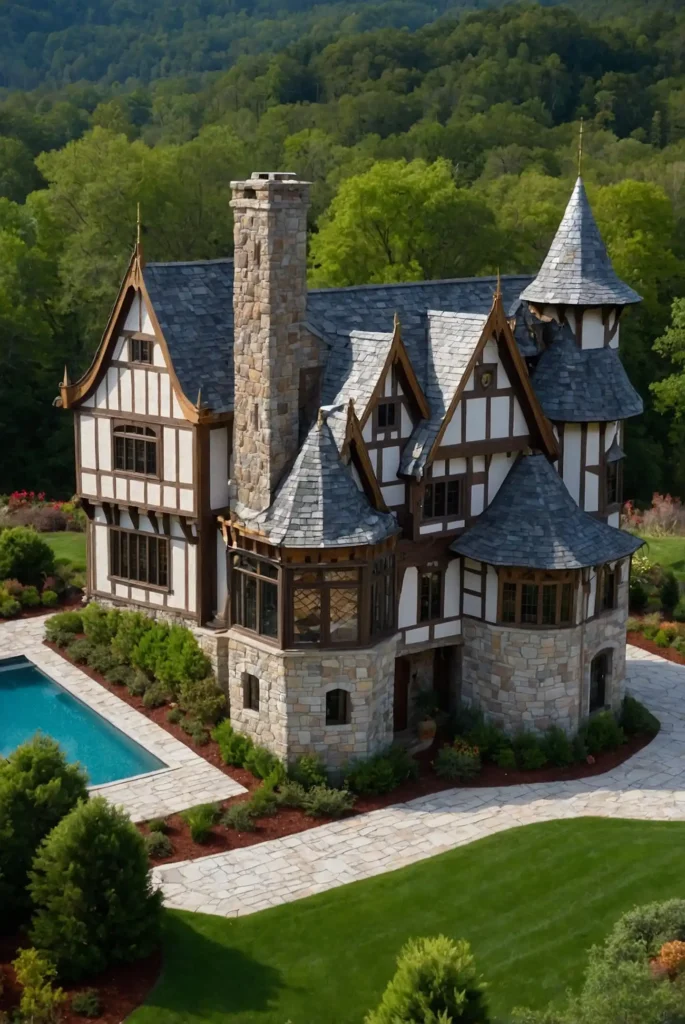
This compact design incorporates classic Tudor elements with castle-inspired features.
With its half-timbered exterior and modest turret, you’ll enjoy castle living without excessive square footage.
The design includes a cozy great room with vaulted ceilings and a fireplace that serves as the heart of the home.
Perfect for smaller lots while still delivering that distinctive castle aesthetic.
2: French Chateau-Inspired Castle
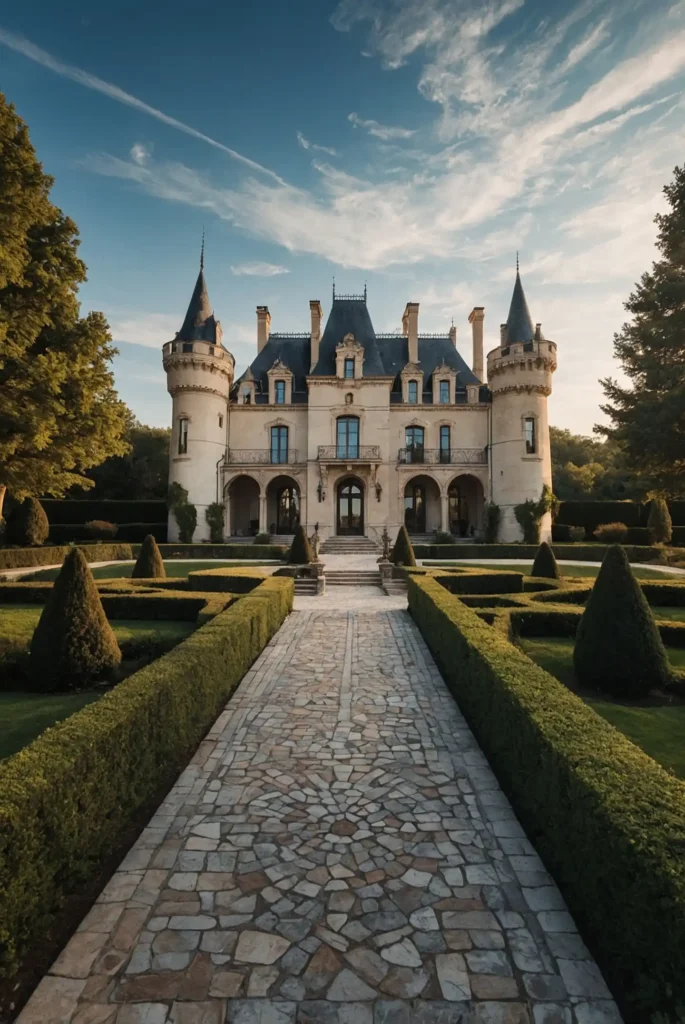
Embrace the elegance of French architecture with this chateau-style castle plan.
Featuring symmetrical design, steep rooflines, and decorative stonework, this plan delivers sophisticated European charm.
The interior boasts a grand circular staircase and formal dining room perfect for entertaining.
Large windows throughout ensure the space feels bright and airy despite its substantial stone exterior.
3: Scottish Highland Fortress
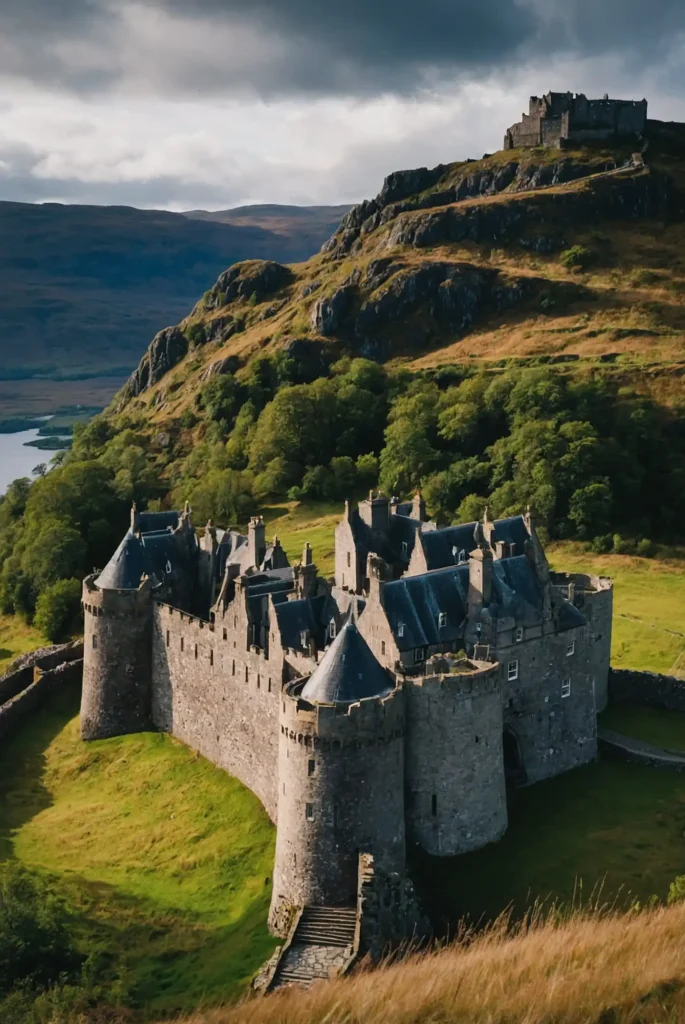
Rugged and romantic, this Scottish-inspired castle design features thick stone walls and defensive-looking turrets.
The weathered stone exterior makes it appear as though it’s stood for centuries.
Inside, you’ll find warm wood accents, exposed beams, and a great hall perfect for gathering.
The master suite occupies its own tower, offering panoramic views and a true sense of retreat.
4: Mediterranean Castle Villa
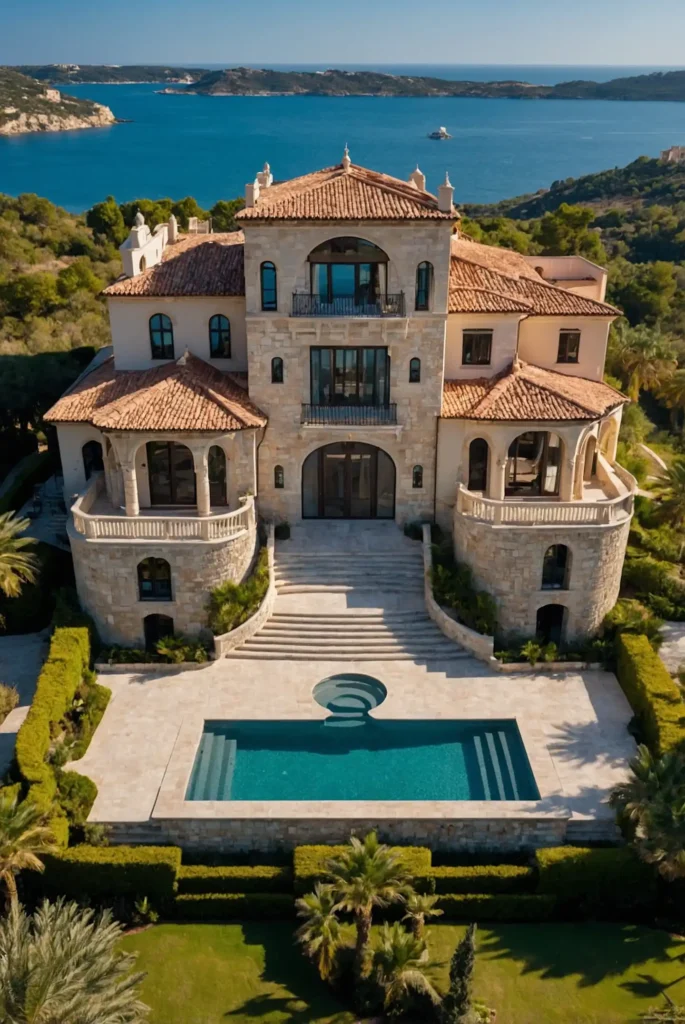
Combining castle elements with Mediterranean warmth, this plan features stucco exterior walls, terracotta roofing, and rounded turrets.
Perfect for warmer climates while maintaining that castle feel.
The open floor plan creates excellent flow between indoor and outdoor living spaces.
A central courtyard with fountain serves as the focal point, surrounded by living areas that open onto the space.
5: Fairytale Turret Cottage
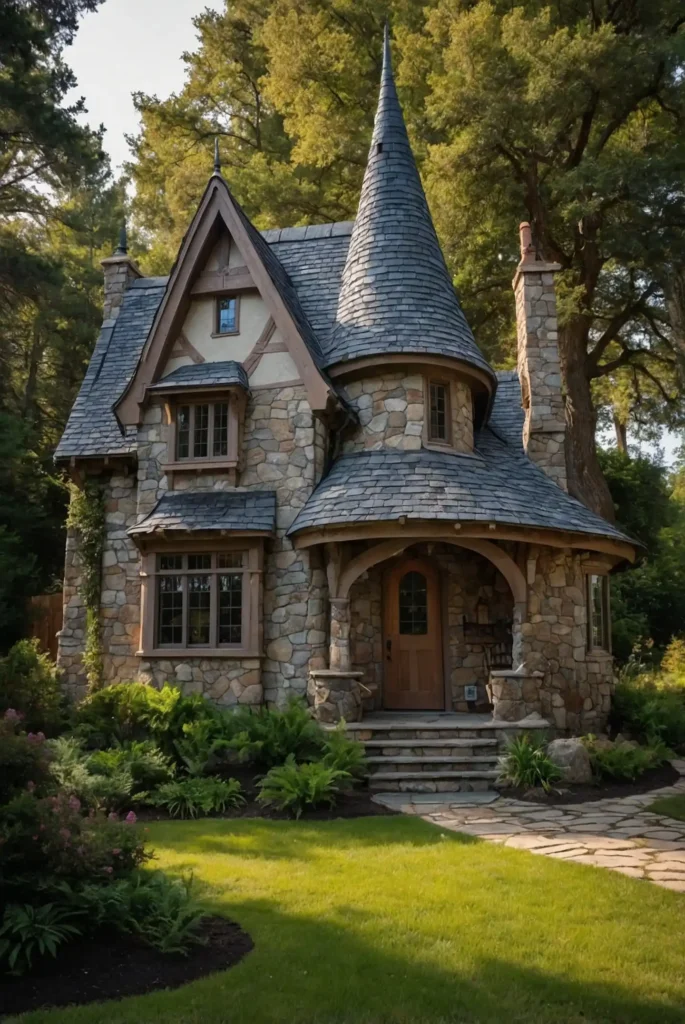
This whimsical design brings storybook charm to life with its asymmetrical layout and prominent round turret.
Though smaller in scale, it sacrifices nothing in character or curb appeal.
The turret houses a spiral staircase leading to a cozy reading nook with panoramic windows.
Despite its compact footprint, the clever design includes an open-concept main floor and two bedrooms.
6: Gothic Revival Castle
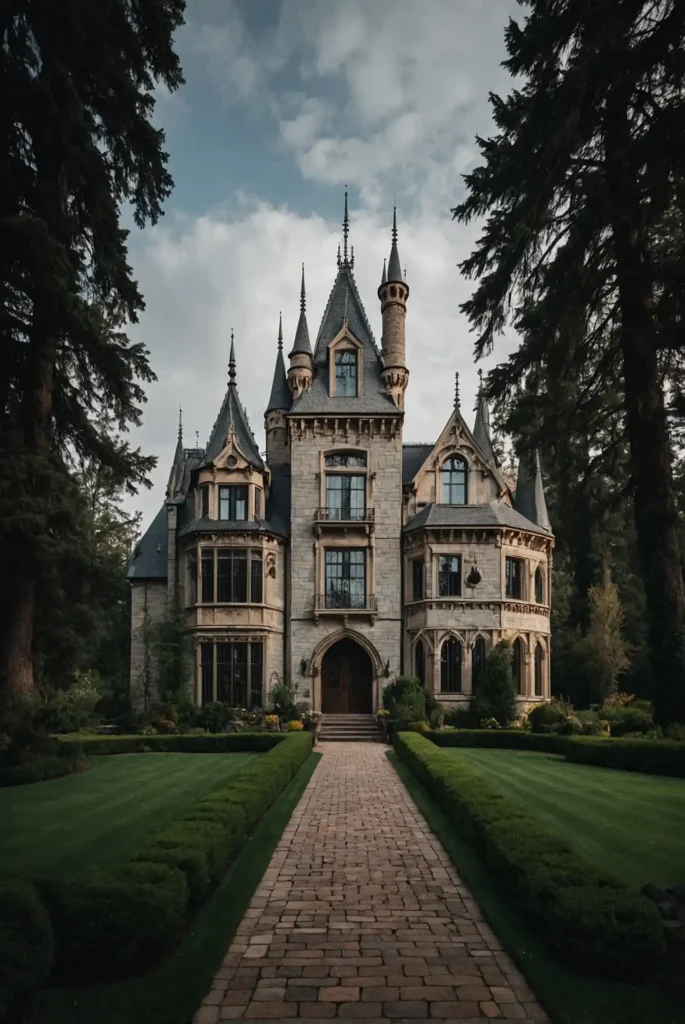
Dramatic and imposing, this Gothic-inspired design features pointed arches, decorative buttresses, and tall, narrow windows.
The exterior combines stone with ornate wrought iron detailing.
Inside, vaulted ceilings and exposed wooden trusses create spaces that feel both grand and intimate.
The great room features a massive stone fireplace that serves as the heart of the home.
7: Tuscan Hilltop Castle
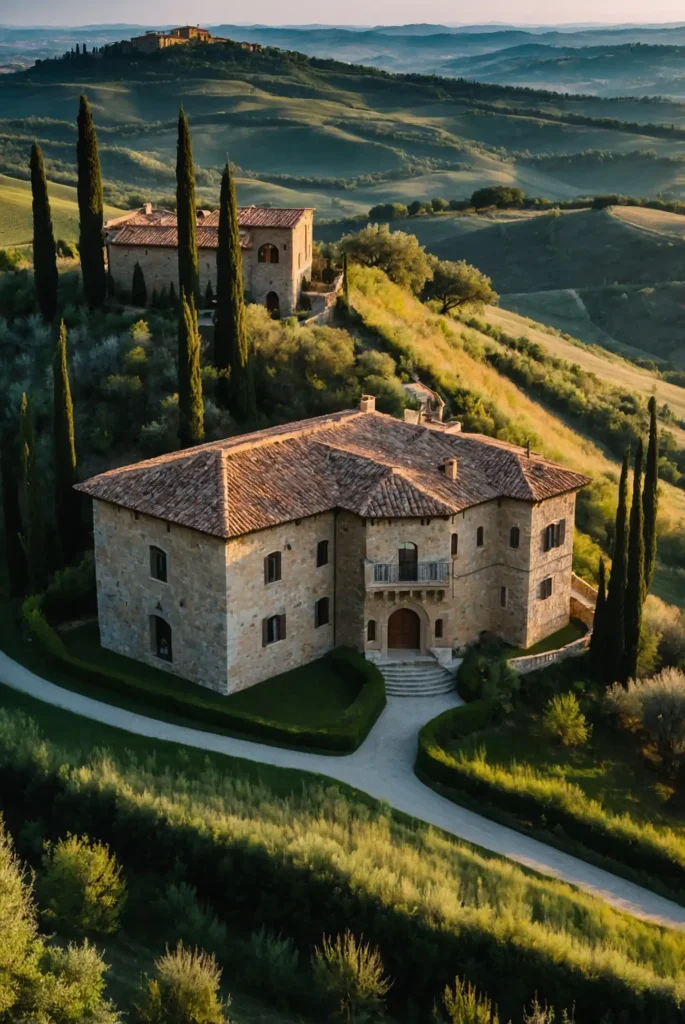
Inspired by Italian hill towns, this castle design combines fortress-like elements with warm Tuscan aesthetics.
Featuring multiple levels that follow the natural terrain, it appears to grow from the landscape.
The kitchen and dining areas open onto a loggia perfect for al fresco dining.
Interior courtyards create private outdoor spaces protected from the elements and overlooked by gallery walkways.
8: Contemporary Castle
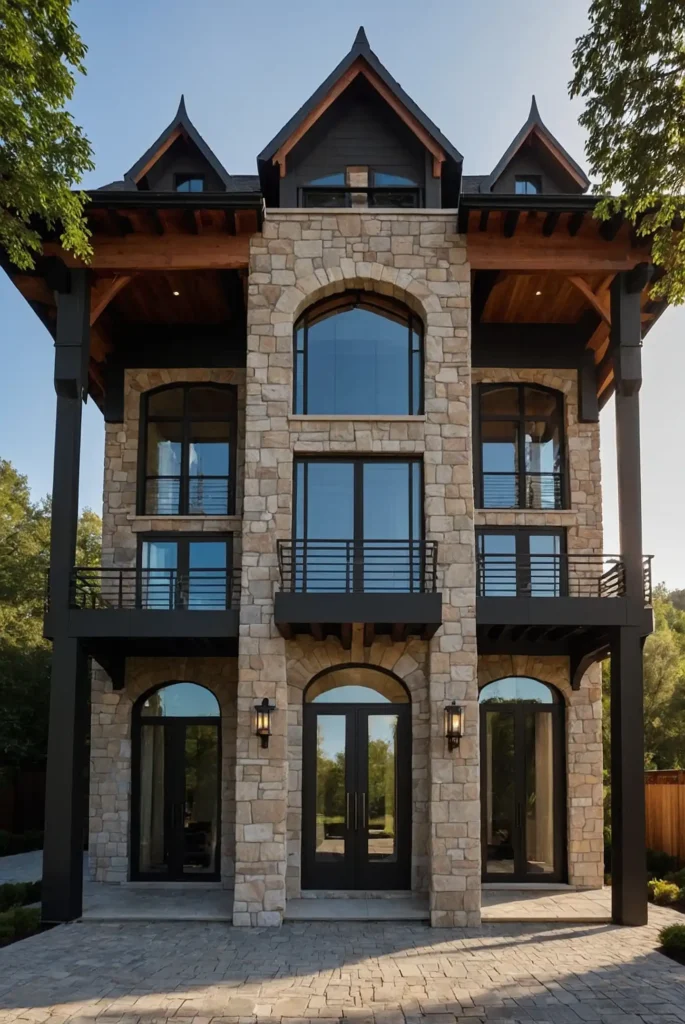
This modern take on castle architecture uses clean lines and large expanses of glass while maintaining distinctive castle elements like turrets and stone facades.
The result is both timeless and current.
Floor-to-ceiling windows flood interior spaces with natural light, offering stunning views from every room.
The open floor plan accommodates modern living while still providing defined spaces for various activities.
9: Riverfront Moat Castle
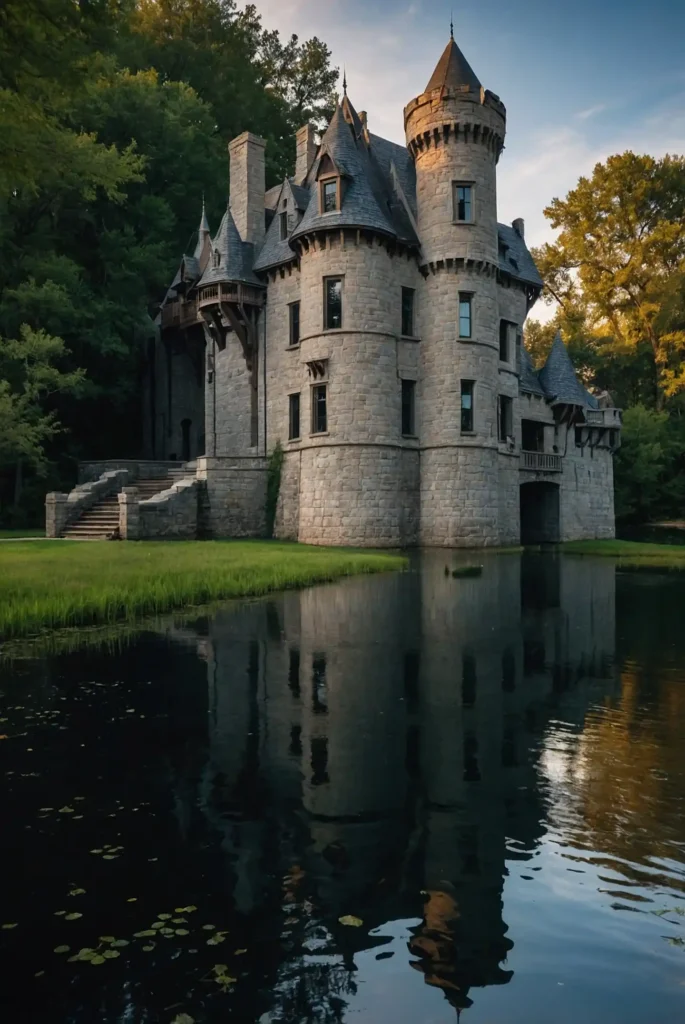
Designed for waterfront properties, this plan incorporates a water feature that wraps around the structure, creating a modern interpretation of a traditional moat.
Stone bridges provide access to the entrance.
The interior layout maximizes water views with large windows throughout.
An observation tower offers 360-degree views of the surrounding landscape and serves as a perfect home office or retreat.
10: English Manor Castle
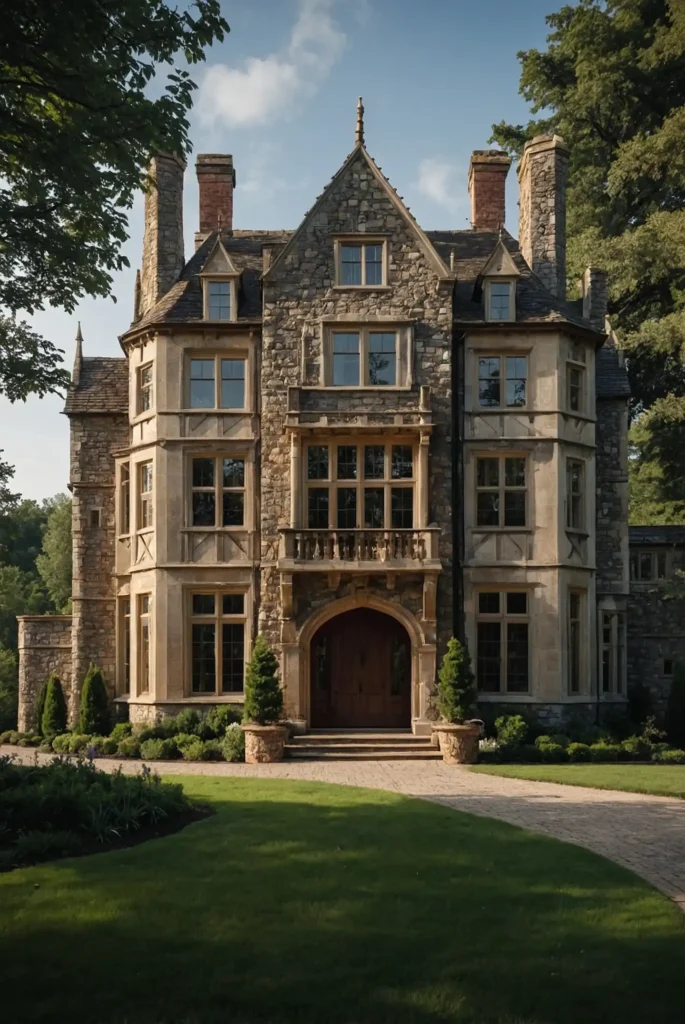
This stately design blends castle features with English manor house traditions.
With its symmetrical façade, mullioned windows, and central entrance tower, it exudes traditional elegance.
The interior features formal and informal living spaces, including a wood-paneled library and conservatory.
The kitchen connects to both the dining room and a casual breakfast nook overlooking the gardens.
11: Mountain Lodge Castle
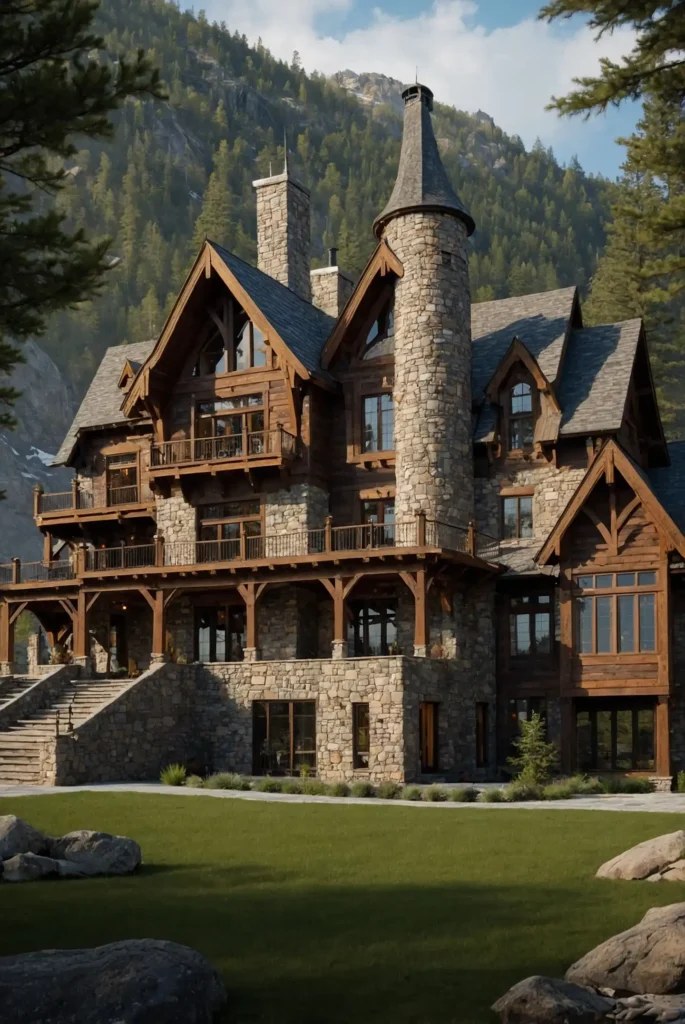
Perfect for elevated sites, this rustic castle plan uses natural stone and heavy timber to create a structure that appears to be part of the landscape.
Multiple terraces take advantage of mountain views.
The great room features a soaring stone fireplace and exposed beam ceiling.
Large windows frame spectacular views, while the kitchen and dining areas open onto a covered outdoor living space.
12: Bavarian Fantasy Castle
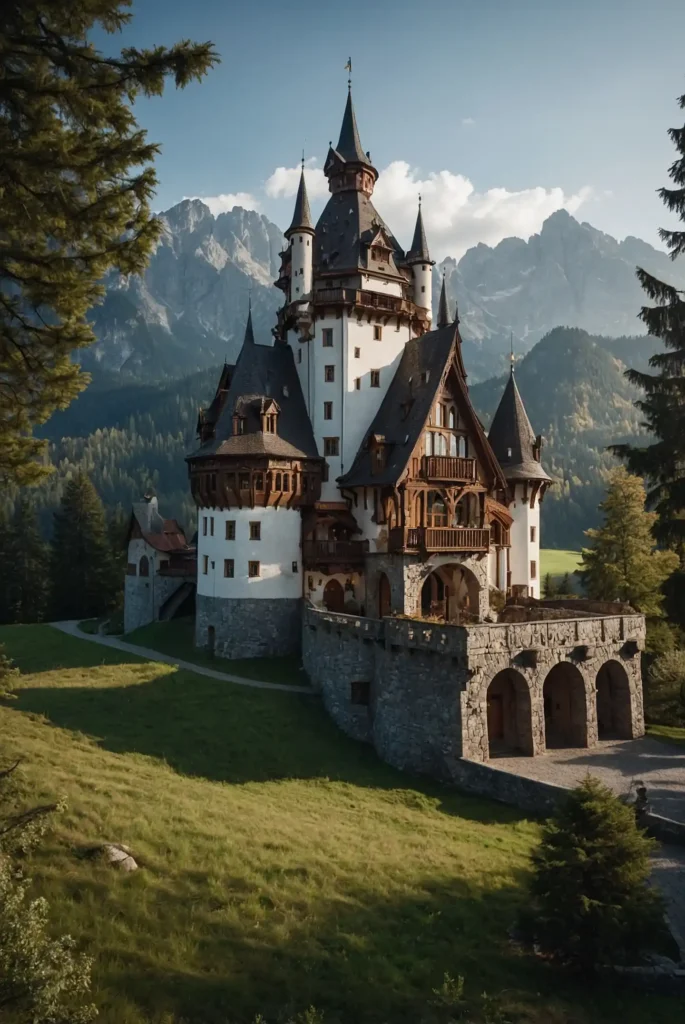
Inspired by Germany’s famous castles, this ornate design features decorative turrets, steep rooflines, and intricate stonework.
The exterior combines elements of both castle and chalet architecture.
Inside, you’ll find warm wood paneling, carved details, and a central great hall.
The master suite occupies the largest turret, with a circular bedroom and adjoining luxury bath featuring a freestanding tub.
13: Coastal Defense Castle
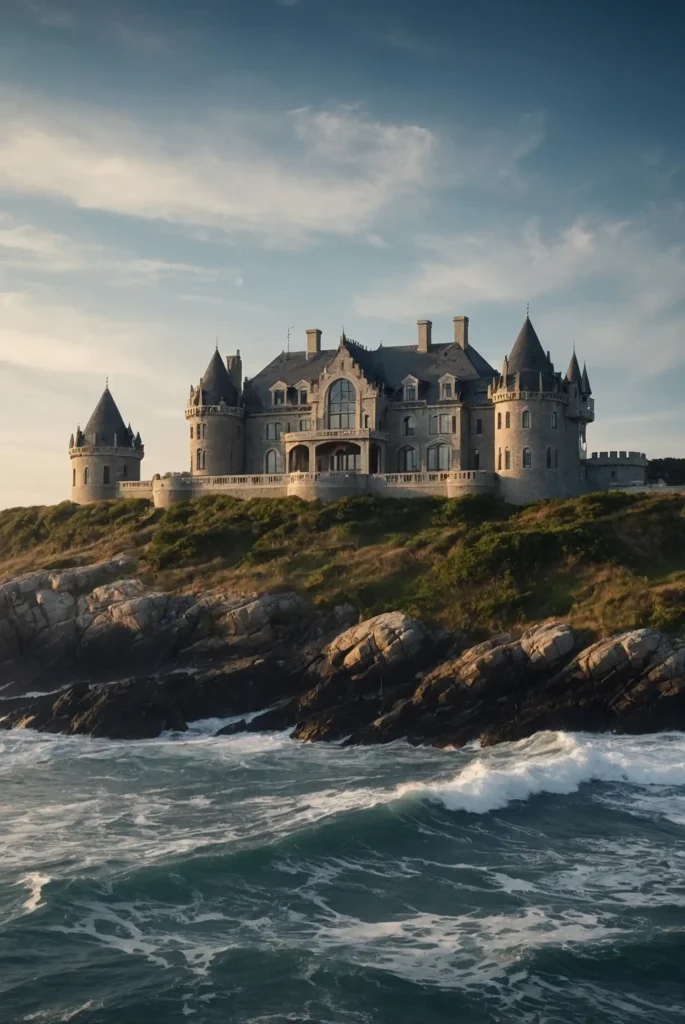
Designed for oceanfront properties, this plan incorporates elements of coastal fortifications with practical features for beachfront living.
Elevated on a sturdy base, it offers protection from storm surges.
Large covered porches and balconies take advantage of ocean views and sea breezes.
The interior features an open plan with nautical-inspired details and durable finishes that stand up to salt air.
14: Prairie Castle Estate
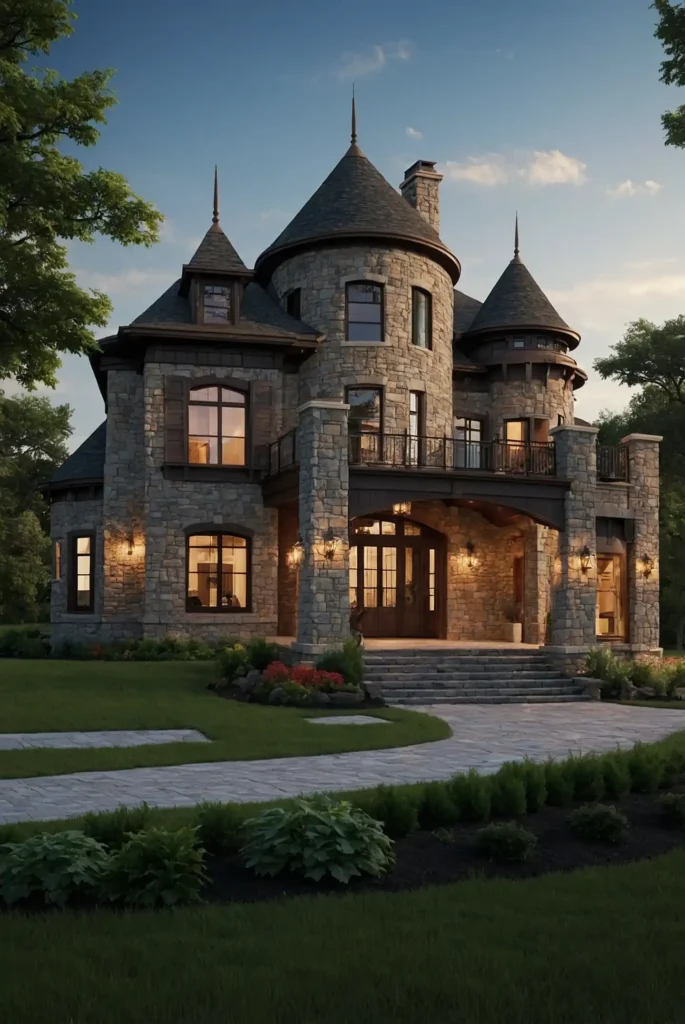
This unique design blends castle elements with Prairie School architecture, featuring strong horizontal lines, wide eaves, and integrated landscape design.
Natural stone walls anchor the structure to the site.
The interior showcases handcrafted woodwork and built-ins typical of Prairie style.
The floor plan flows seamlessly from one space to the next while maintaining distinct areas for various activities.
15: Desert Fortress Castle
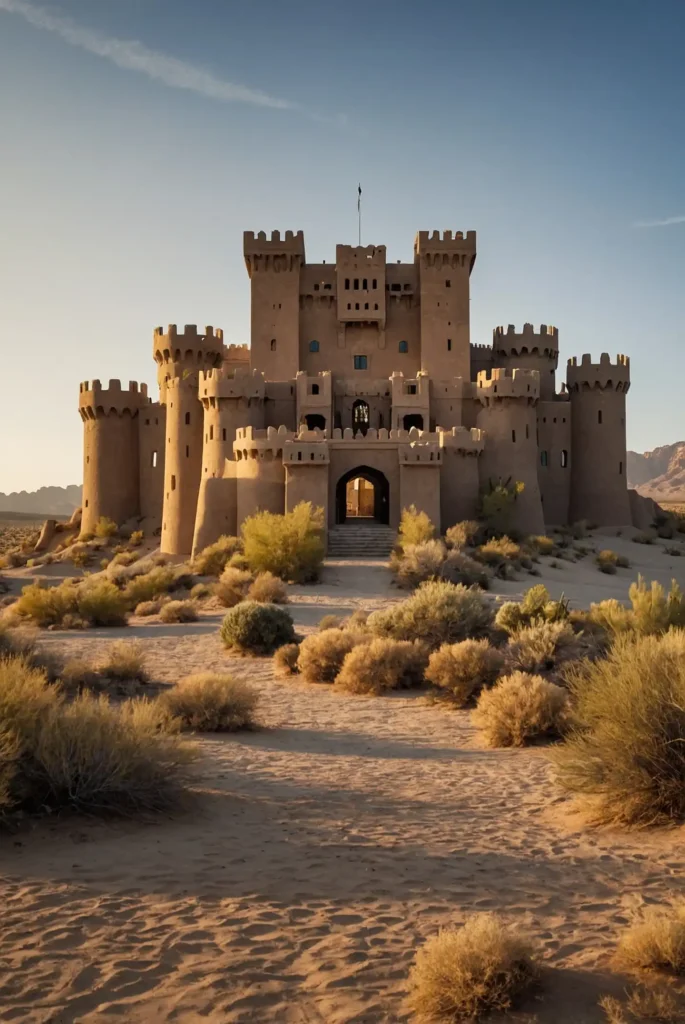
Inspired by ancient desert citadels, this plan features thick walls that provide natural insulation against extreme temperatures.
The earth-toned exterior blends harmoniously with arid landscapes.
Courtyards and covered patios create comfortable outdoor living spaces protected from the sun.
Inside, the rooms feature cooling tile floors, built-in seating, and strategically placed windows for ventilation.
16: Nordic Stone Castle
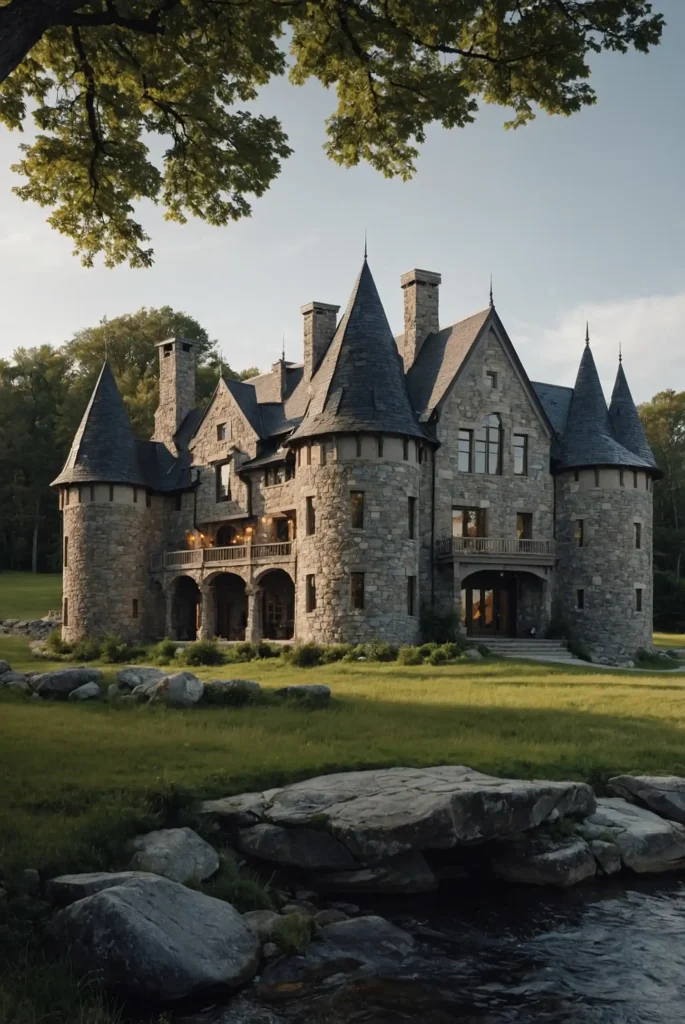
Drawing inspiration from Scandinavian architecture, this clean-lined castle design combines stone with timber elements.
Simple forms and practical layouts reflect Nordic design sensibilities.
The interior features light wood finishes, minimal ornamentation, and abundant natural light.
A central hearth serves as both a functional heating element and the symbolic heart of the home.
17: Victorian Gothic Castle
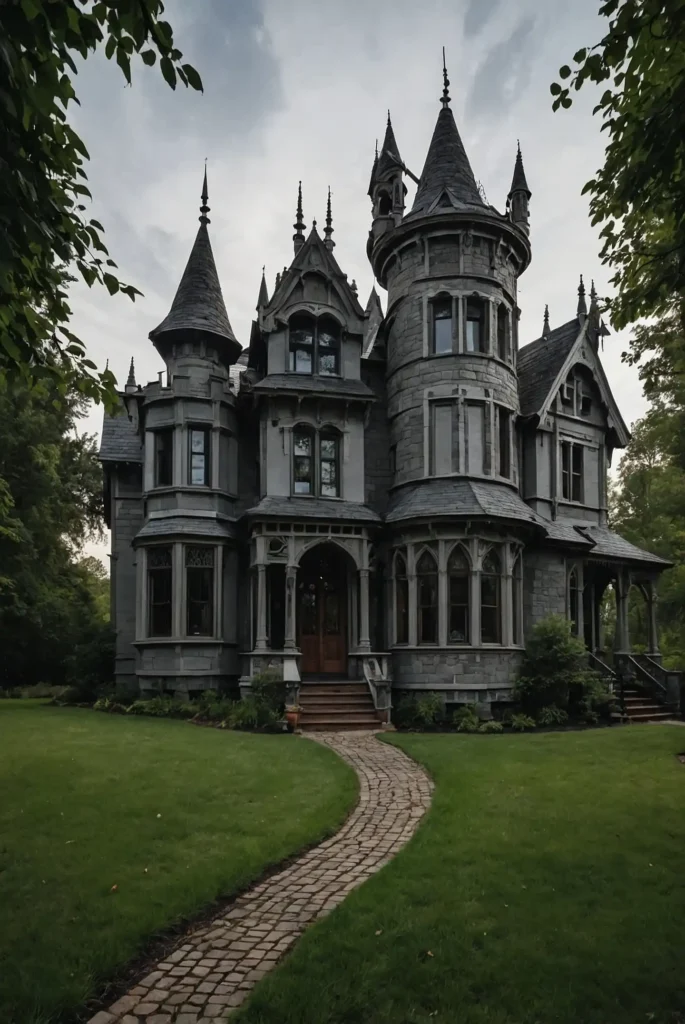
This ornate design combines castle features with Victorian Gothic flourishes.
With its asymmetrical layout, decorative trim, and variety of textures, it creates a dramatic yet inviting appearance.
Inside, you’ll find intricate woodwork, stained glass accents, and period-inspired details.
Modern amenities are seamlessly integrated while preserving the romantic character of Victorian architecture.
18: Japanese-Inspired Castle
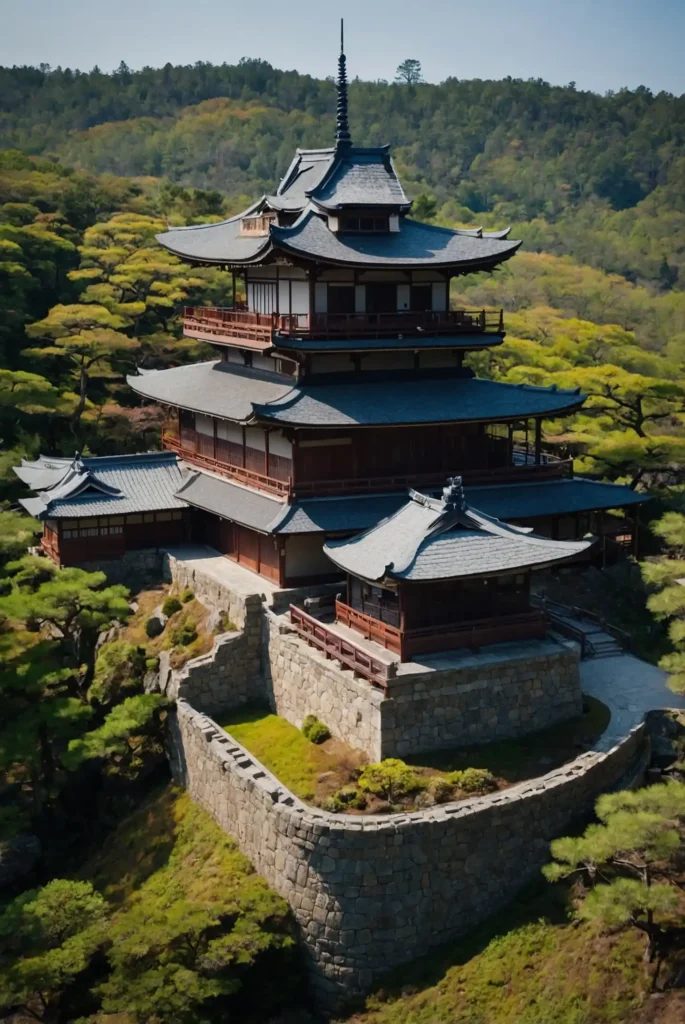
Blending elements of traditional Japanese castles with Western comforts, this design features tiered rooflines, natural materials, and a strong connection to the landscape.
Simplicity and harmony are key.
The interior showcases clean lines, sliding doors, and minimalist aesthetics.
Indoor and outdoor spaces flow together through carefully framed views and transitional areas inspired by Japanese architecture.
19: Southwest Adobe Castle
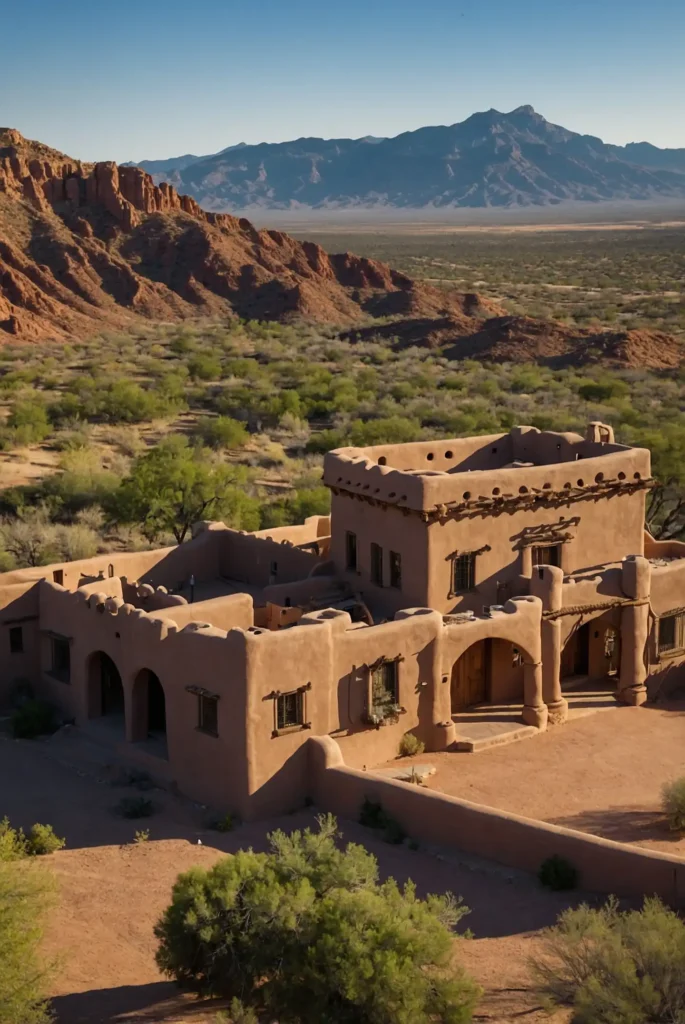
Combining castle elements with adobe building traditions, this design features thick walls, rounded corners, and natural earth tones.
Perfect for hot, dry climates, it’s both sustainable and distinctive.
The interior stays naturally cool with its thermal mass construction.
Rooms feature beamed ceilings, built-in niches, and intimate courtyard connections that reflect the Southwest architectural heritage.
20: Modern Minimalist Castle
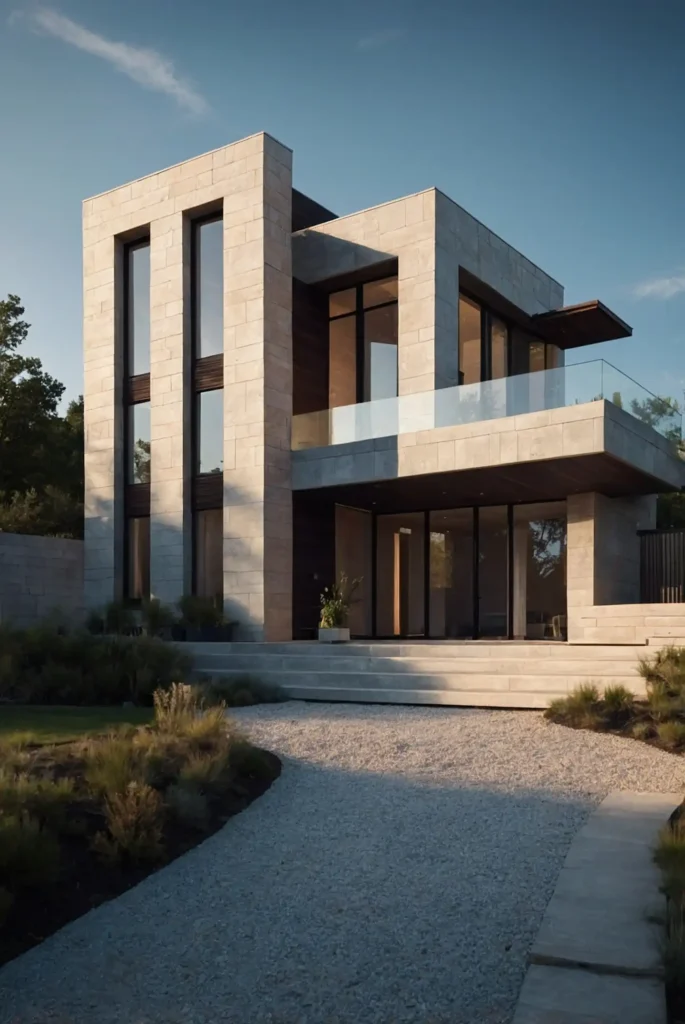
This contemporary interpretation strips castle architecture down to its essential elements.
Clean lines, minimal ornamentation, and strategic use of traditional materials create a sophisticated statement.
Floor-to-ceiling windows and open spaces define the interior.
The simplified layout prioritizes functionality while maintaining key castle features like a great room and master tower suite.
21: Irish Country Castle
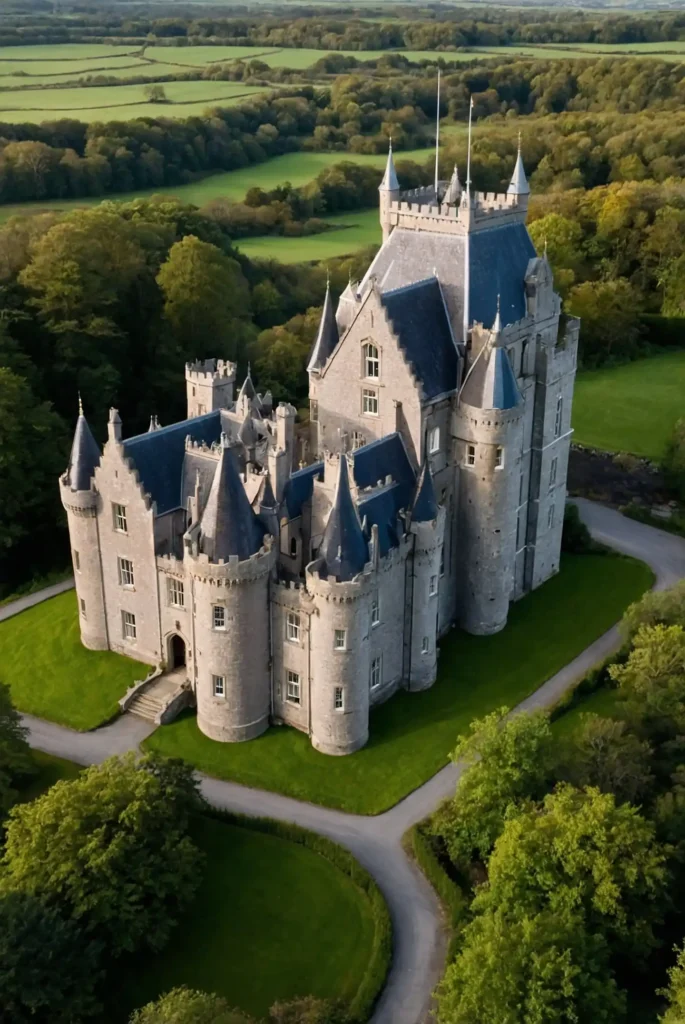
Drawing inspiration from historic Irish estates, this charming design features limestone walls, natural slate roofing, and intimate scaled spaces.
Climbing ivy and lush landscaping complete the picture.
The welcoming interior includes a pub-inspired gathering space with a stone fireplace.
Cozy nooks and window seats take advantage of garden views, creating perfect spots for reading or conversation.
22: Urban Townhouse Castle
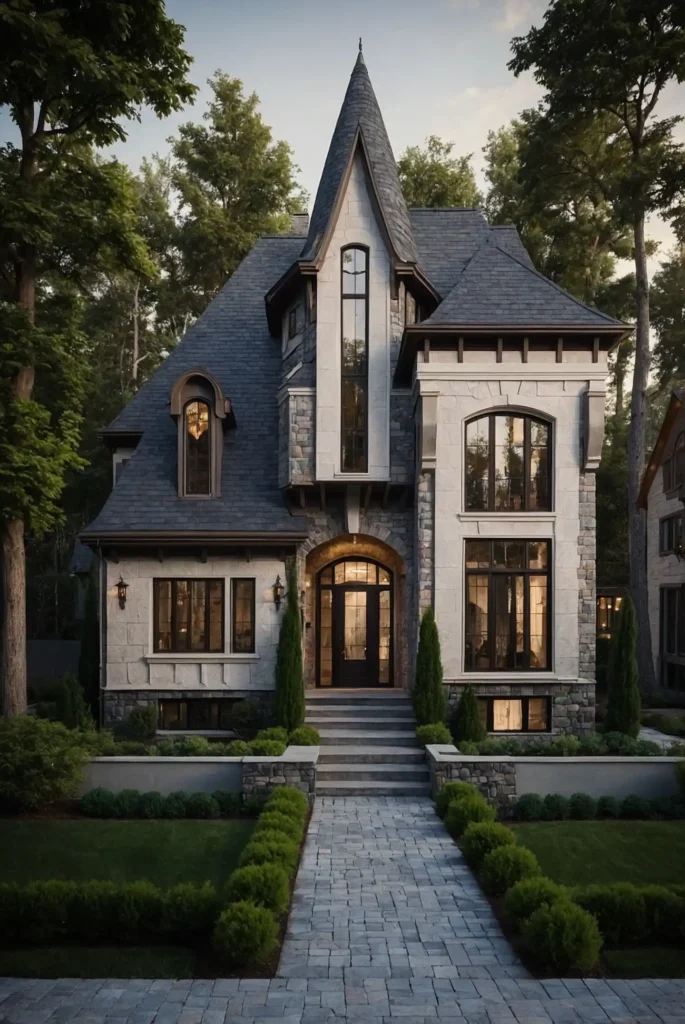
Designed for city lots, this vertical castle plan makes the most of limited space.
The narrow footprint rises several stories, with a roof terrace and corner turret maximizing the urban castle experience.
Inside, each level serves a specific function, from formal entertaining spaces to private family areas.
A small elevator connects all floors, making this vertical living arrangement practical and accessible.
23: Sustainable Eco-Castle
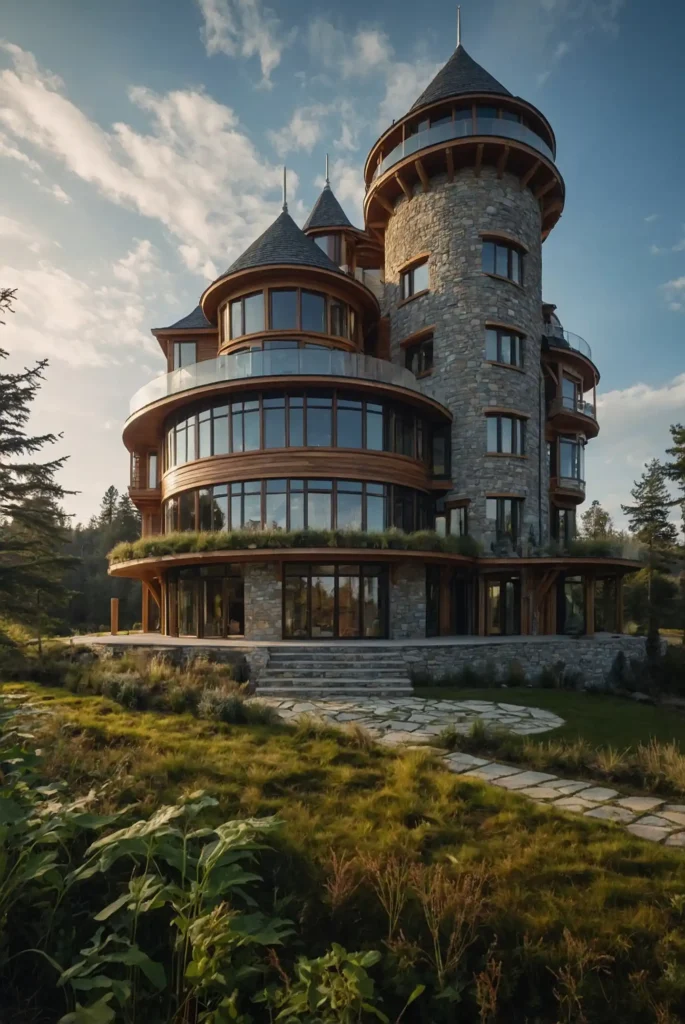
This forward-thinking design incorporates castle aesthetics with green building principles.
Solar panels integrate into the battlement design, while rainwater harvesting systems feed interior water features.
Thick walls provide natural insulation, reducing energy consumption.
The interior features non-toxic materials, energy-efficient systems, and flexible spaces that can adapt to changing family needs.
24: Lakeside Boat Castle
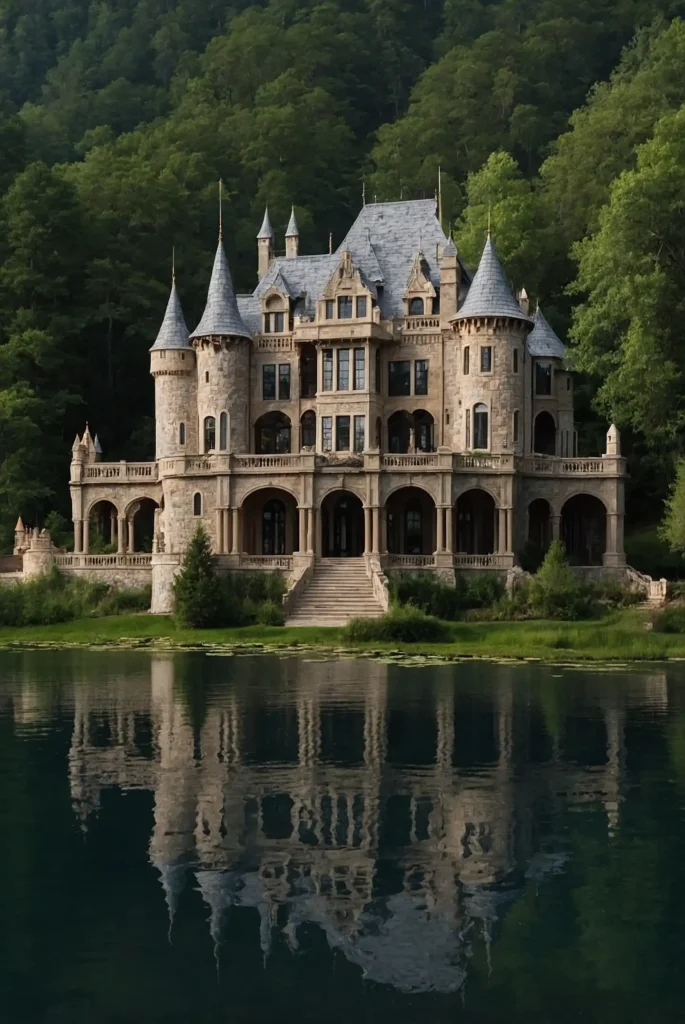
Designed for waterfront living, this plan includes a boathouse integrated into the castle structure.
Stone steps lead down to the water, while terraces and balconies offer views across the lake.
The interior orientation maximizes water views from living spaces.
A widow’s walk atop the highest tower provides the perfect vantage point for watching sunsets or incoming storms across the water.
25: Converted Barn Castle
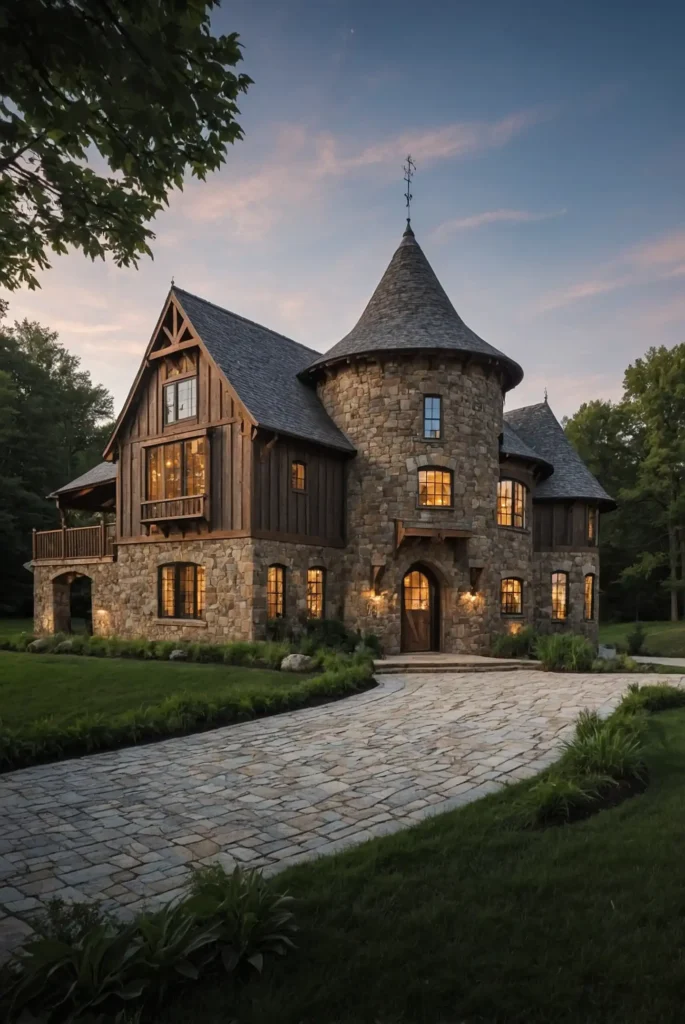
This innovative design transforms traditional barn proportions into a castle-inspired home.
The exterior combines stone foundation walls with vertical board siding and metal roof elements.
The interior preserves the soaring open space of the original barn concept.
A central great hall rises to the rafters, while private spaces are tucked into the corners and loft areas surrounding it.
26: Art Deco Castle
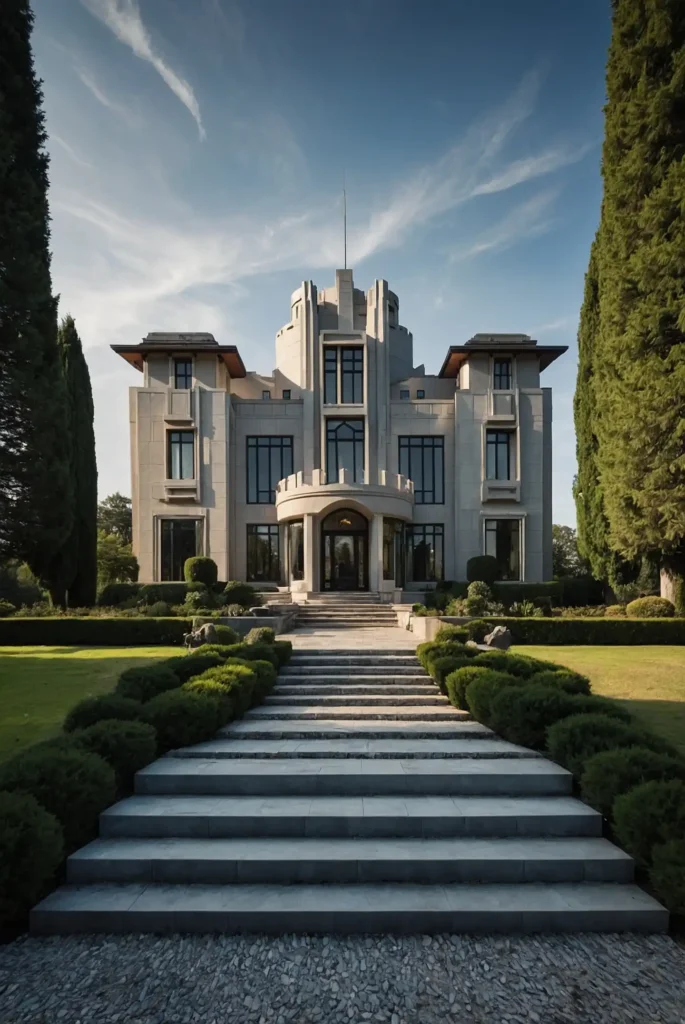
This unique fusion blends castle silhouettes with Art Deco styling.
Geometric patterns, stepped forms, and decorative metalwork update the traditional castle for a distinctive modern interpretation.
The interior features rich materials, bold contrasts, and streamlined furnishings.
Public spaces flow together for entertaining, while private areas offer intimate retreats from the grand scale of the main rooms.
27: Ranch Style Castle
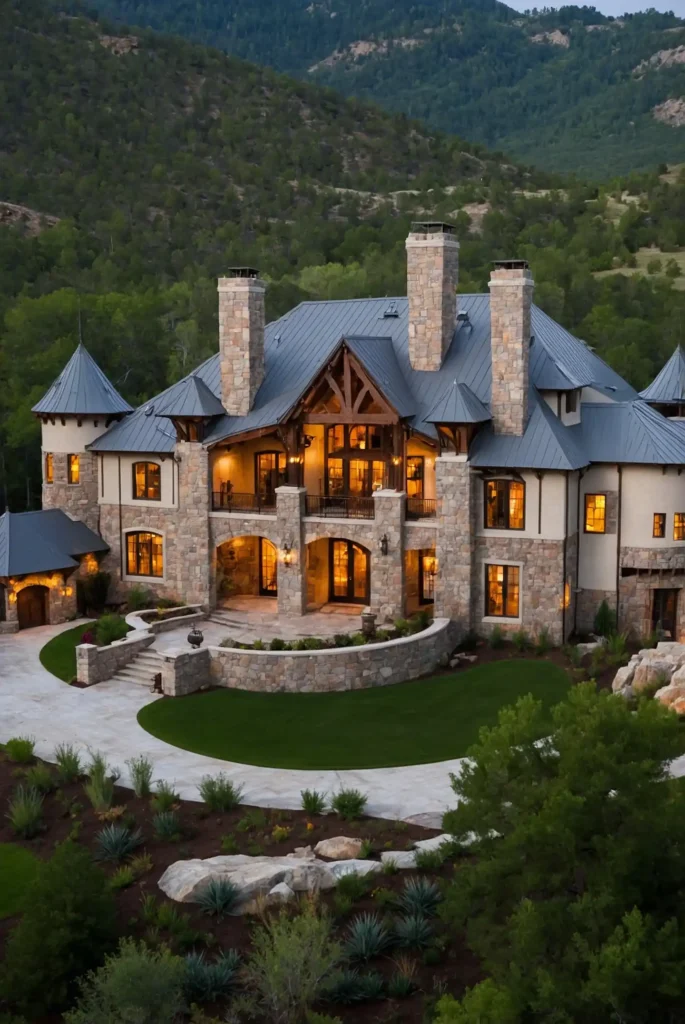
This single-level design brings castle elements to ranch-style living.
Perfect for those who want the castle aesthetic without navigating stairs, it spreads horizontally rather than vertically.
The practical floor plan places all living areas on one level while maintaining distinctive castle features like a great room and corner turrets.
Wide hallways and accessible design make this perfect for aging in place.
Conclusion
Castle house plans offer more than just homes—they provide sanctuaries that reflect your personality and aspirations.
Whether grand or modest, these designs transform everyday living into an extraordinary experience you’ll treasure for generations.

